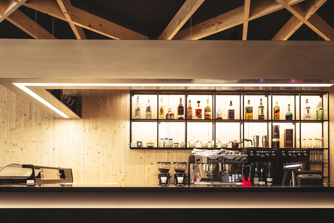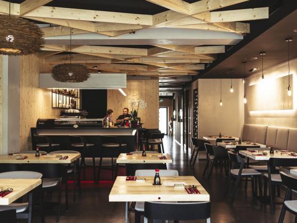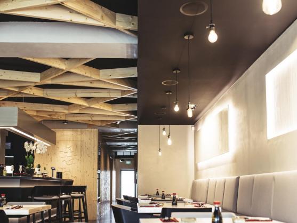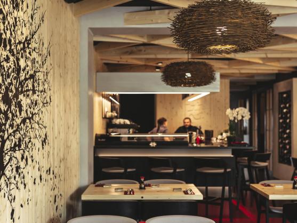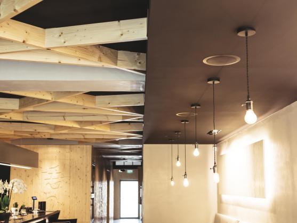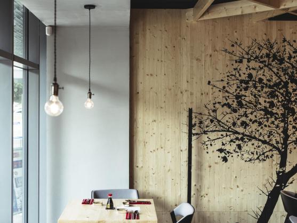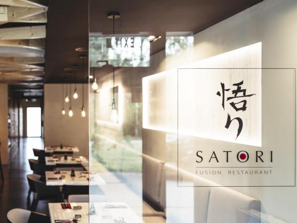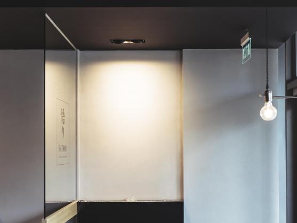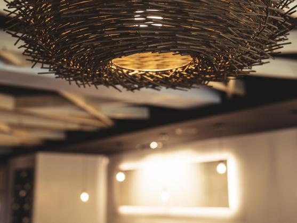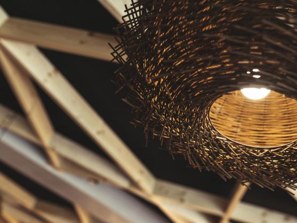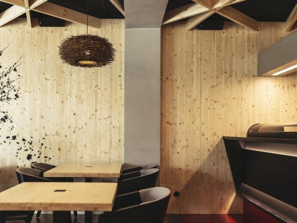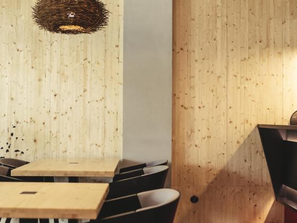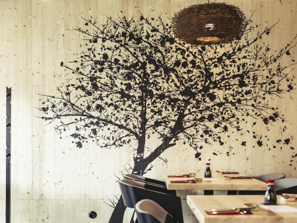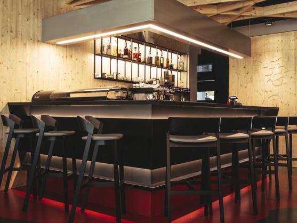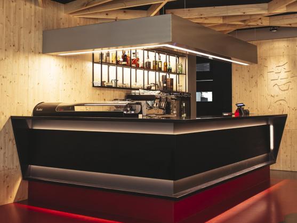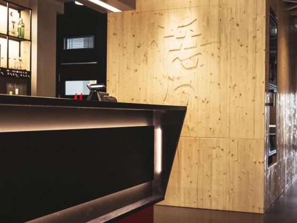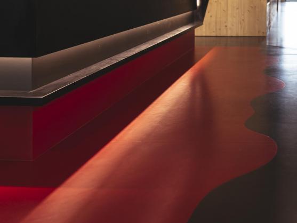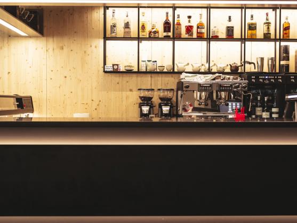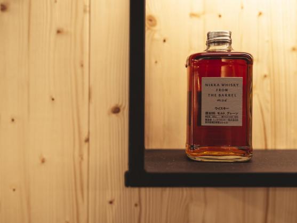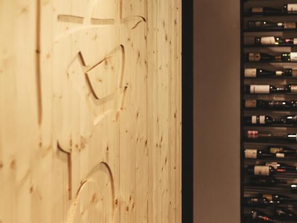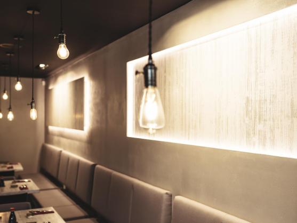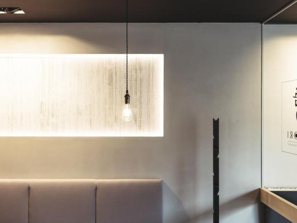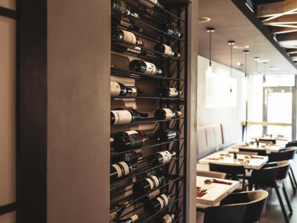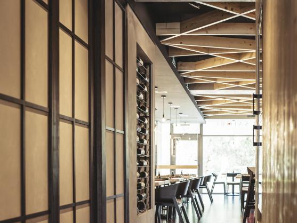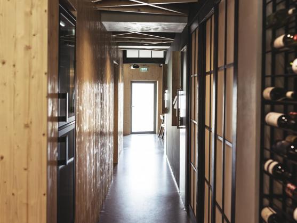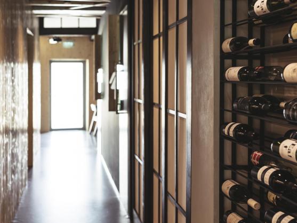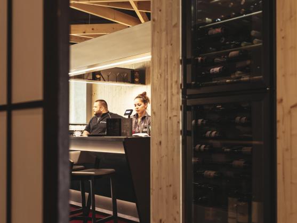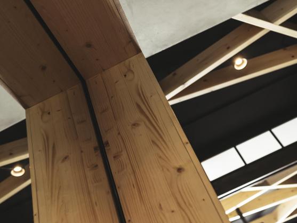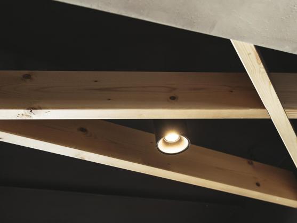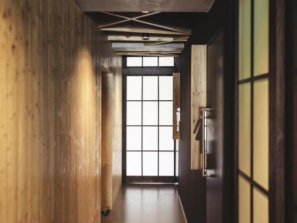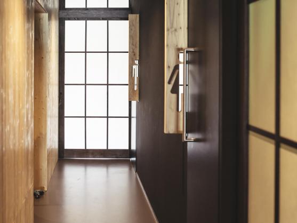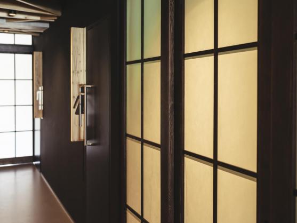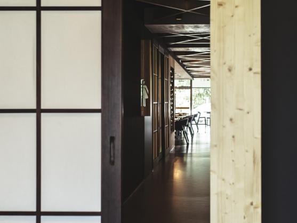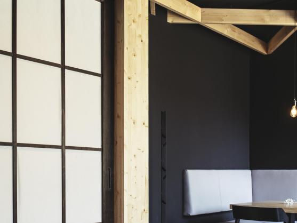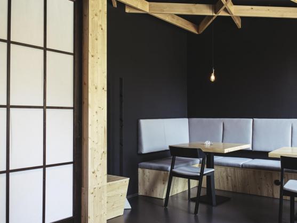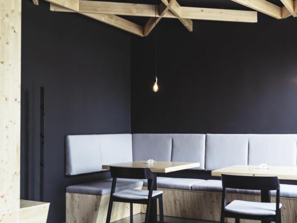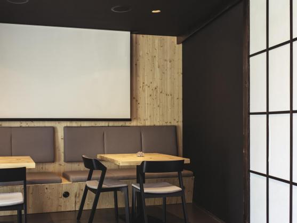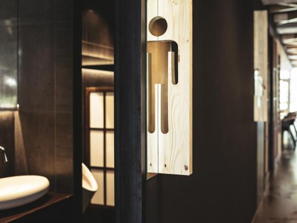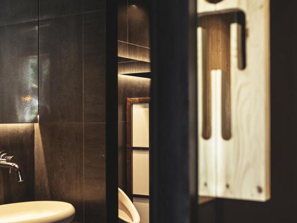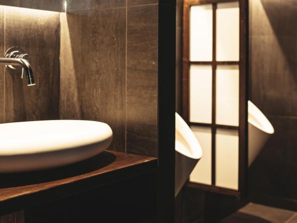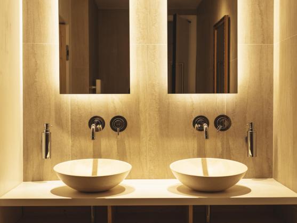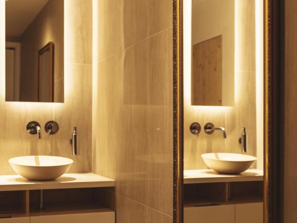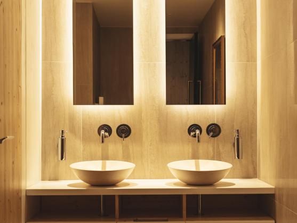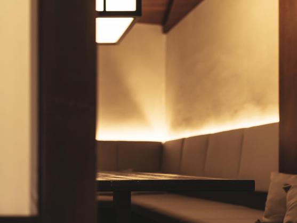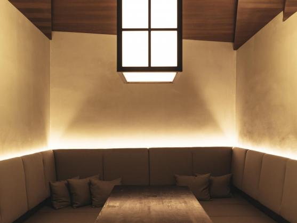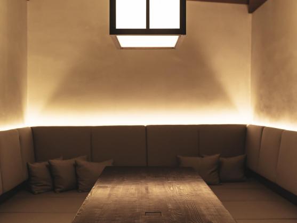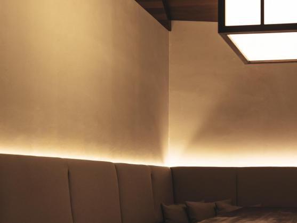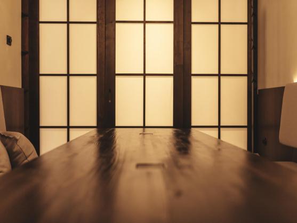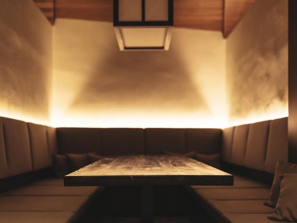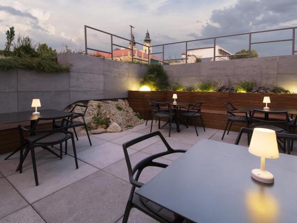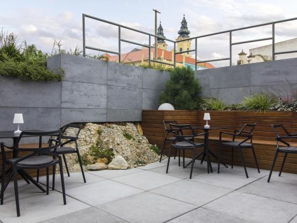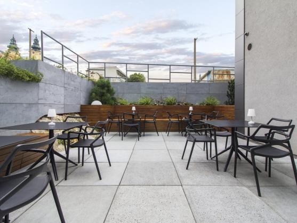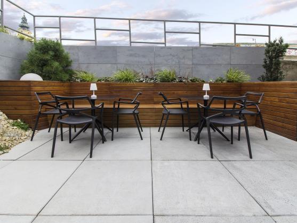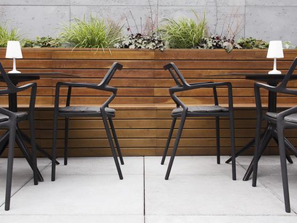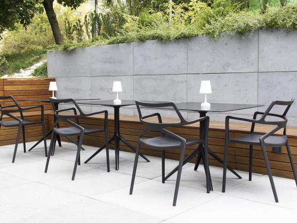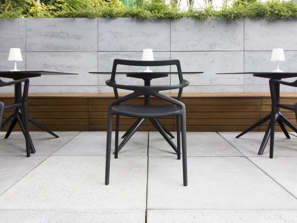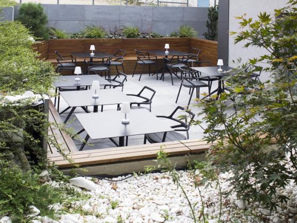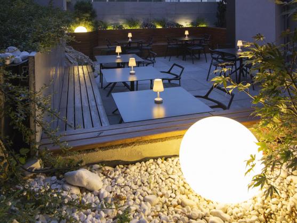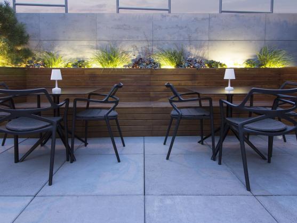Satori Fusion Restaurant - Nitra
Satori Fusion Restaurant is located in Nitra in a restored building Dom Služieb, where two previous establishments - a pharmacy and a part of a former restaurant were merged into one.
In order to achieve sufficient size of the dinning area a complete reconstruction was necessary. Demolition and construction modifications were carried out, new plumbing, air conditioning and electrical were installed. This allowed for creating three separate zones for customers - the main entrance area with the largest capacity (39 seats + bar), rear semi-enclosed area with lower capacity (12 seats), this area can also be completely enclosed for private dinning, and a completely enclosed area — saloon (9 seats), where customers can choose between a standard seating or Japanese style of dinning without shoes. If necessary these zones can be separated by a sliding doors called shoji, which are typical in Japan and are traditionally made out of rice paper.
The interior design philosophy is based on the nature of the facility, which is a restaurant focused on the fusion of a higher quality Asian, mainly Japanese, and modern Western gastronomy. Our goal was creating a space evoking a certain feeling of mystery but at the same time peace and harmony, so that customers can enjoy their meal and a present moment — satori (from Jap. - deep knowledge, concentration). The use of a lot of solid hand scraped wood and neutral tones of gray and black add tranquility to the space. It is the black color and a play of light that evokes the feeling of mystery and makes the space look smaller, which in combination with wood makes it cozy. Restrooms are also designed in a harmonious symbolism. Men’s restrooms are dark and dim. Dark stained pine wood was used, together with dark brown cladding and dark blue colors. Women’s restrooms on the other hand have white ceiling, light natural wood and beige hardware. The ceilings are mostly black to help emphasize the suspended wooden structure which with its grid resembles intertwined Japanese chopsticks (the diagonal parts), although the base is a regular square grid. Other ceiling parts are lowered for air conditioning distribution or the construction of a beam and distinguished by a cement plaster. The floor is dark grey, optically compact, made of natural rubber. In the central area red color is “pouring out” from underneath the bar. This symbolizes the preparation of raw meat and, although controversially, it points to the value of food the customer consumes.
The interior of Satori Fusion Restaurant combines modern clean lines, natural materials such as wood, concrete or metal and neutral colors with Japanese elements thus creating one harmonious whole.
Photos by Lousy Auber
