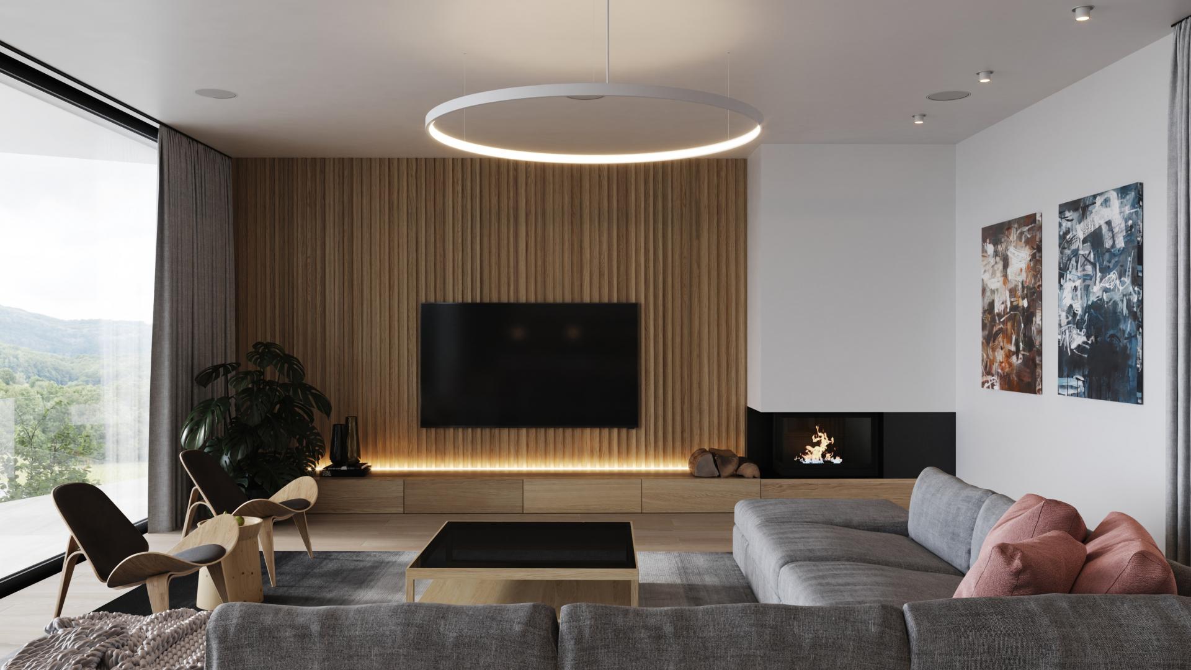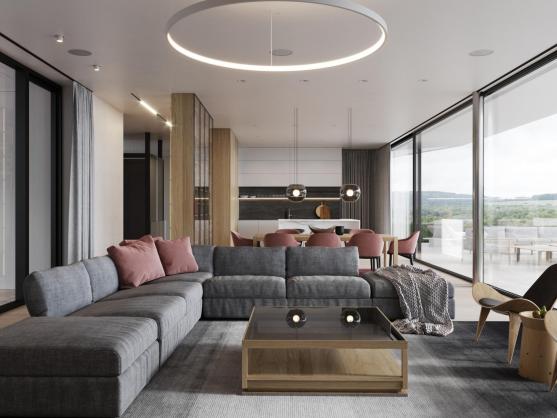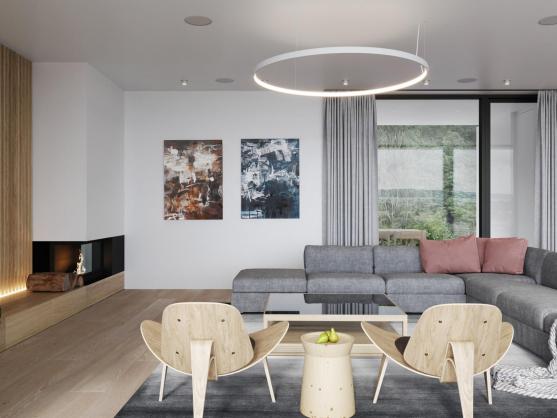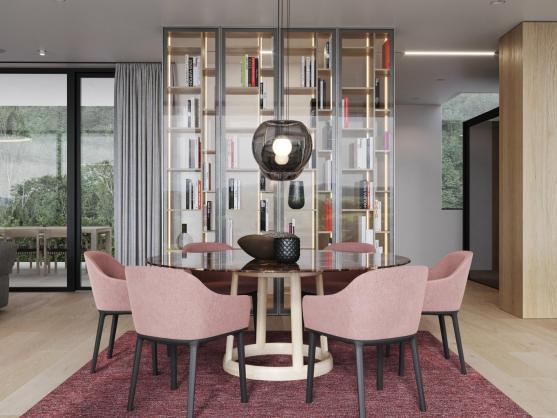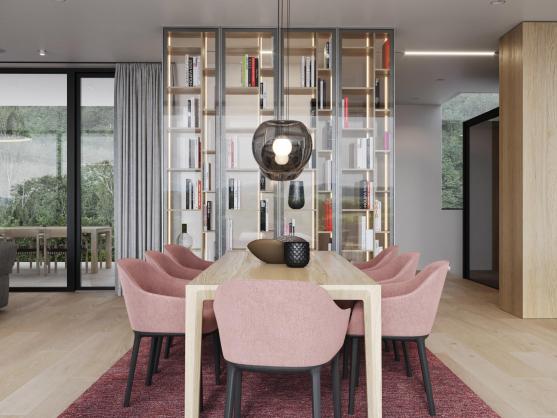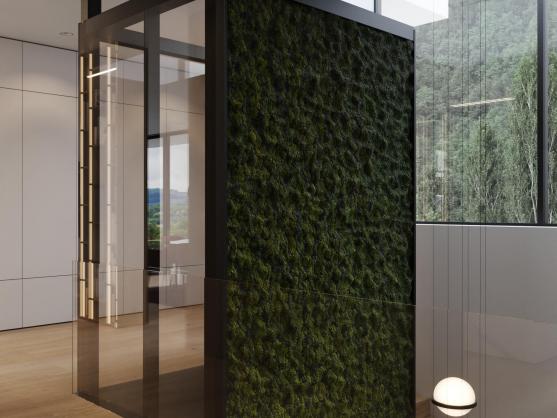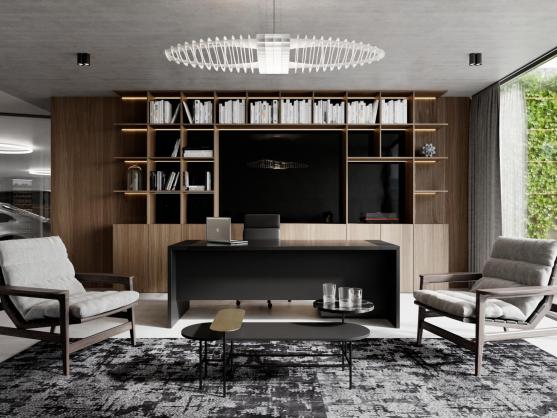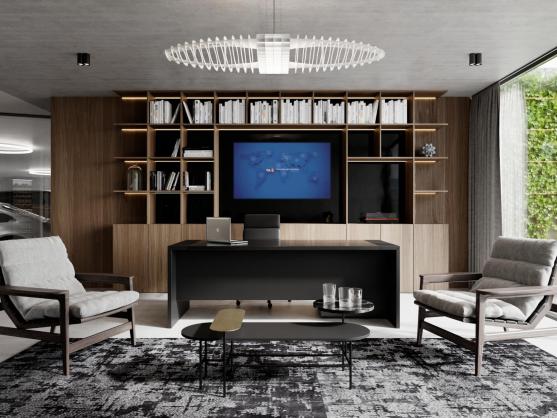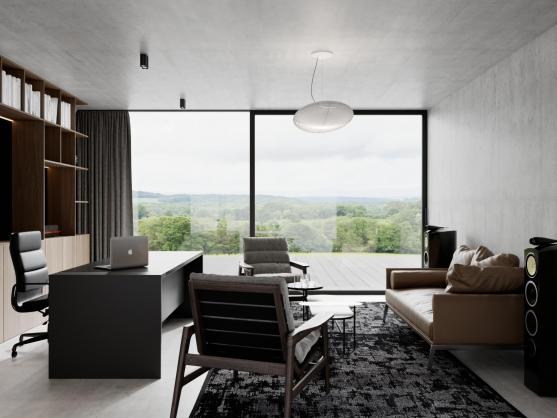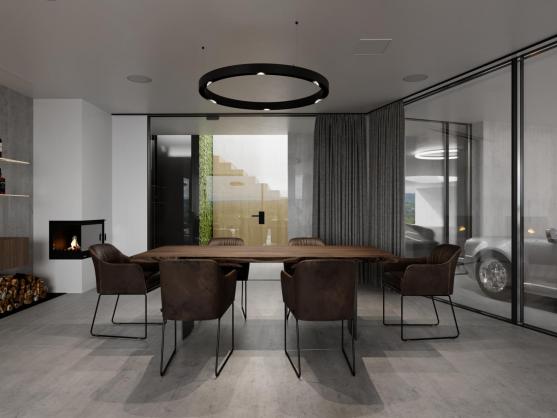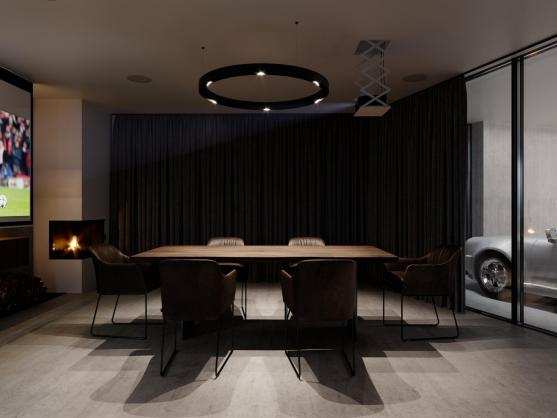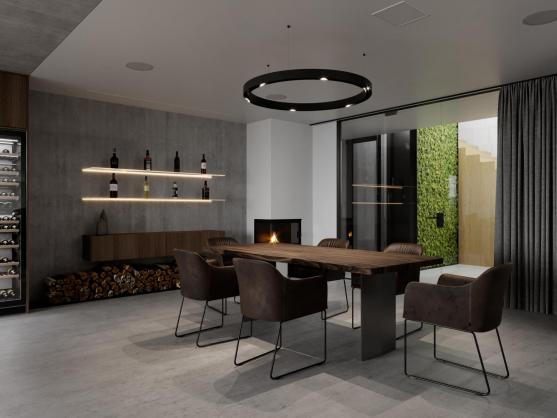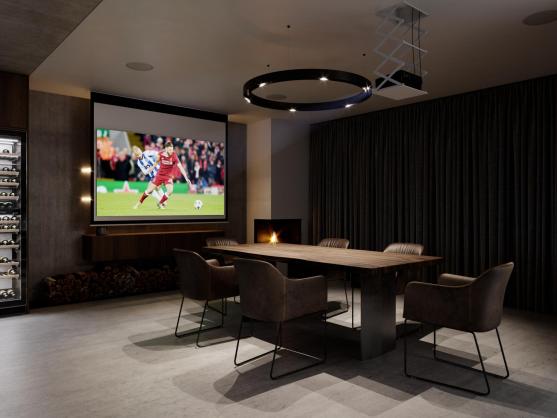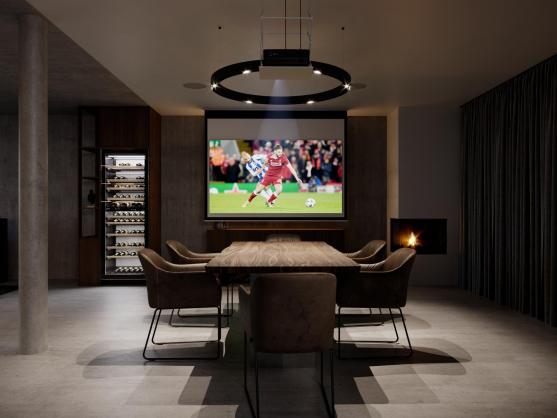Interior Dom pod Horou - Trenčín
From the beginning of designing this family house in Trenčín we were working out the interior design. Because of that, we were able to adjust the building to the interior as opposed to adjusting the interior to the building, which is often the case. That allowed us to design the interior with elaborate details and ultimate design purity with completely hidden air conditioning, sound, and lighting outlets, as well as all other elements of the house infrastructure.
On the first floor we designed an office combined with a study with a direct view of the cars parked in the garage and generous sight of the nature and the slope facing the house. On the second floor there is a main living space of the house - living room combined with dinning room and kitchen, and a night time space with bedrooms, closets and bathrooms. The large sliding windows provide an exclusive view of the entire valley from anywhere in the house. Directly connected to the main living area is a covered summer terrace with an outdoor pool. On the other side of the house we designed a northern terrace with a view of the forest and a summer kitchen with a dinning room set. We aimed to achieve a pleasant feeling and coziness by the right choice of materials and their texture. As for the floors, we designed natural oak parquet flooring in a shade matching the rest of the wooden finishes of the furniture and paneling in this area. The warm feeling of a home is provided by a modern fireplace integrated into the entertainment center with a TV. A distinctive element of the interior is moss, covering an entire glass elevator shaft wall, which connects the ground floor with the garage and the office with the residential first floor.
Exterior - https://www.performa-architects.com/eng/project/7-dom-pod-horou-trencin/
