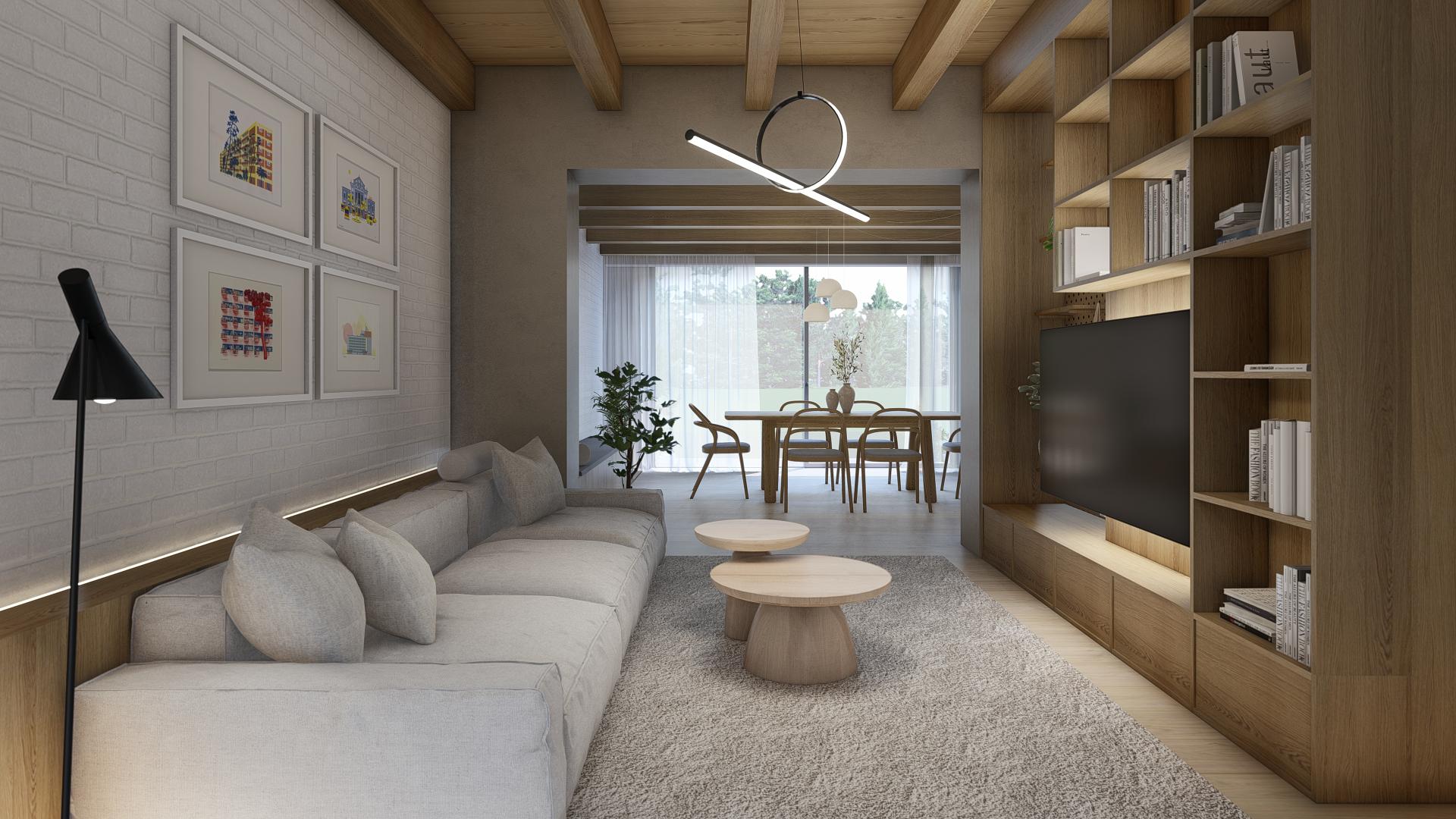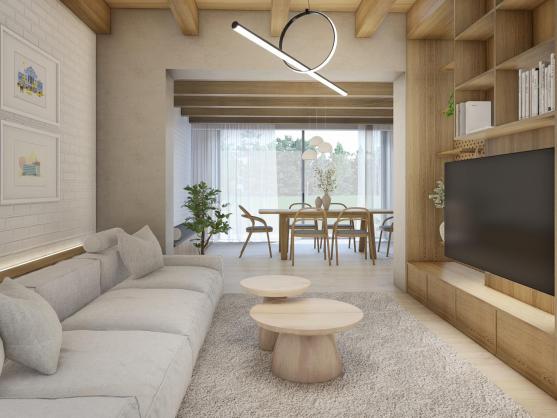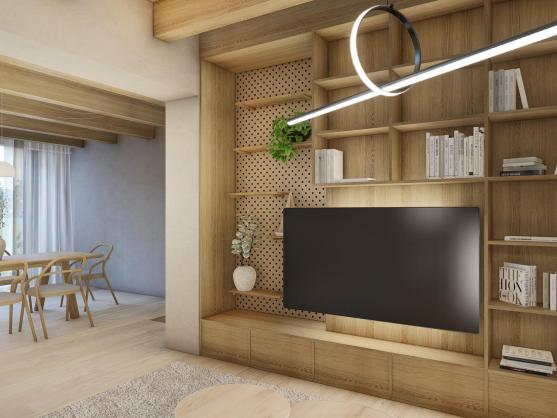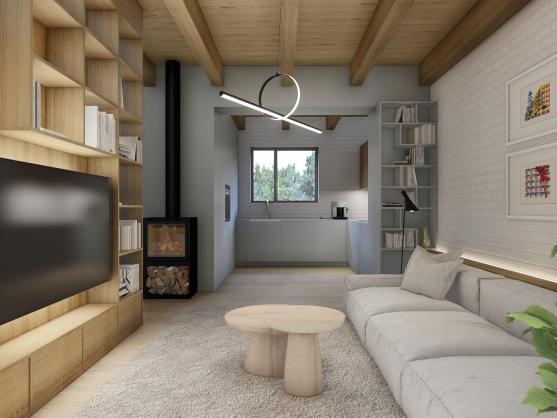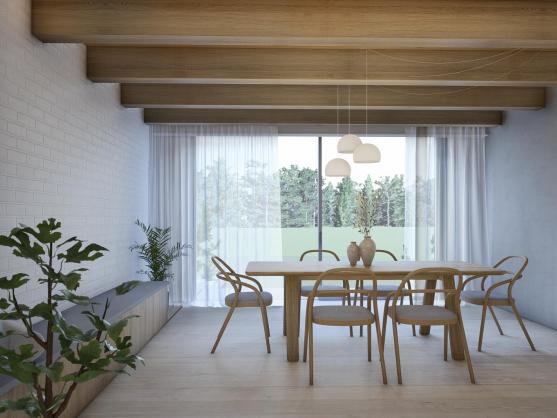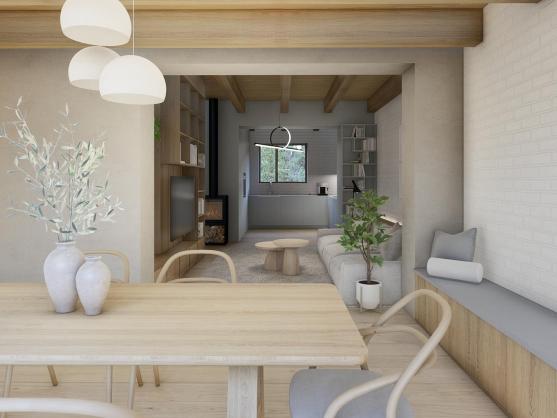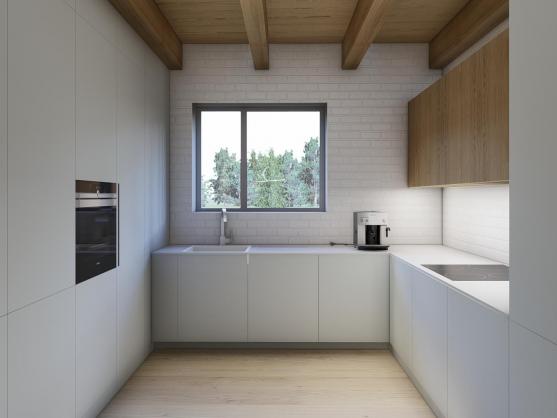Ľudová Štvrť - House Remodel and interior design
We prepared this design for clients in a row house in Bratislava’s district Ľudová Štvrť. These 1940s row houses were built in narrow, 6.5 meter modules. Therefore, our task was to optimize the dispositional and operational layout and visually unify the interior, in which certain elements were added over the years and the space lost its character. We designed the interior in the spirit of the building’s origin, in harmony with modern clean lines. This was achieved by removing a plasterboard ceiling and revealing wooden beams, as well as scraping the plaster off the walls and painting the bricks white.
By combining natural tones, light colored walls and lasting design elements we accomplished timeless design, visual unity and identity which the building definitely deserves.
